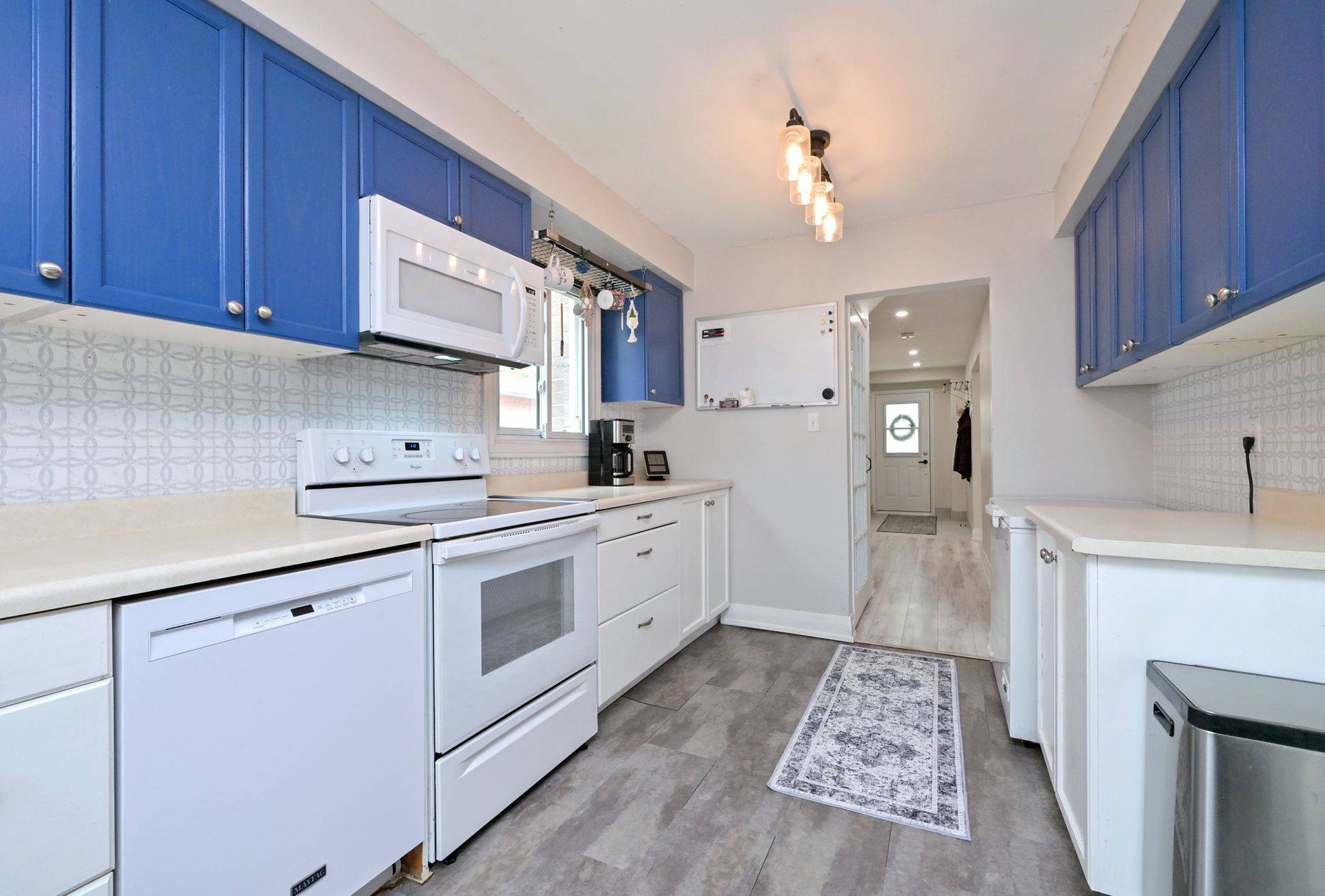4 Beds
3 Baths
4 Beds
3 Baths
Key Details
Property Type Single Family Home
Sub Type Semi-Detached
Listing Status Active
Purchase Type For Sale
Approx. Sqft 1500-2000
Subdivision Alliston
MLS Listing ID N12213588
Style 2-Storey
Bedrooms 4
Annual Tax Amount $3,110
Tax Year 2025
Property Sub-Type Semi-Detached
Property Description
Location
Province ON
County Simcoe
Community Alliston
Area Simcoe
Rooms
Family Room No
Basement Full, Finished
Kitchen 1
Interior
Interior Features Water Heater Owned
Cooling Central Air
Fireplace No
Heat Source Gas
Exterior
Exterior Feature Deck
Parking Features Mutual
Pool None
Waterfront Description None
Roof Type Asphalt Shingle
Topography Flat
Lot Frontage 30.05
Lot Depth 120.06
Total Parking Spaces 3
Building
Unit Features Fenced Yard,Hospital
Foundation Block
Others
Security Features Carbon Monoxide Detectors,Smoke Detector
Virtual Tour https://tours.viewpointimaging.ca/ub/192424/58-stewart-ave-alliston-on-l9r-1c2
Elevating Your Journey Home






