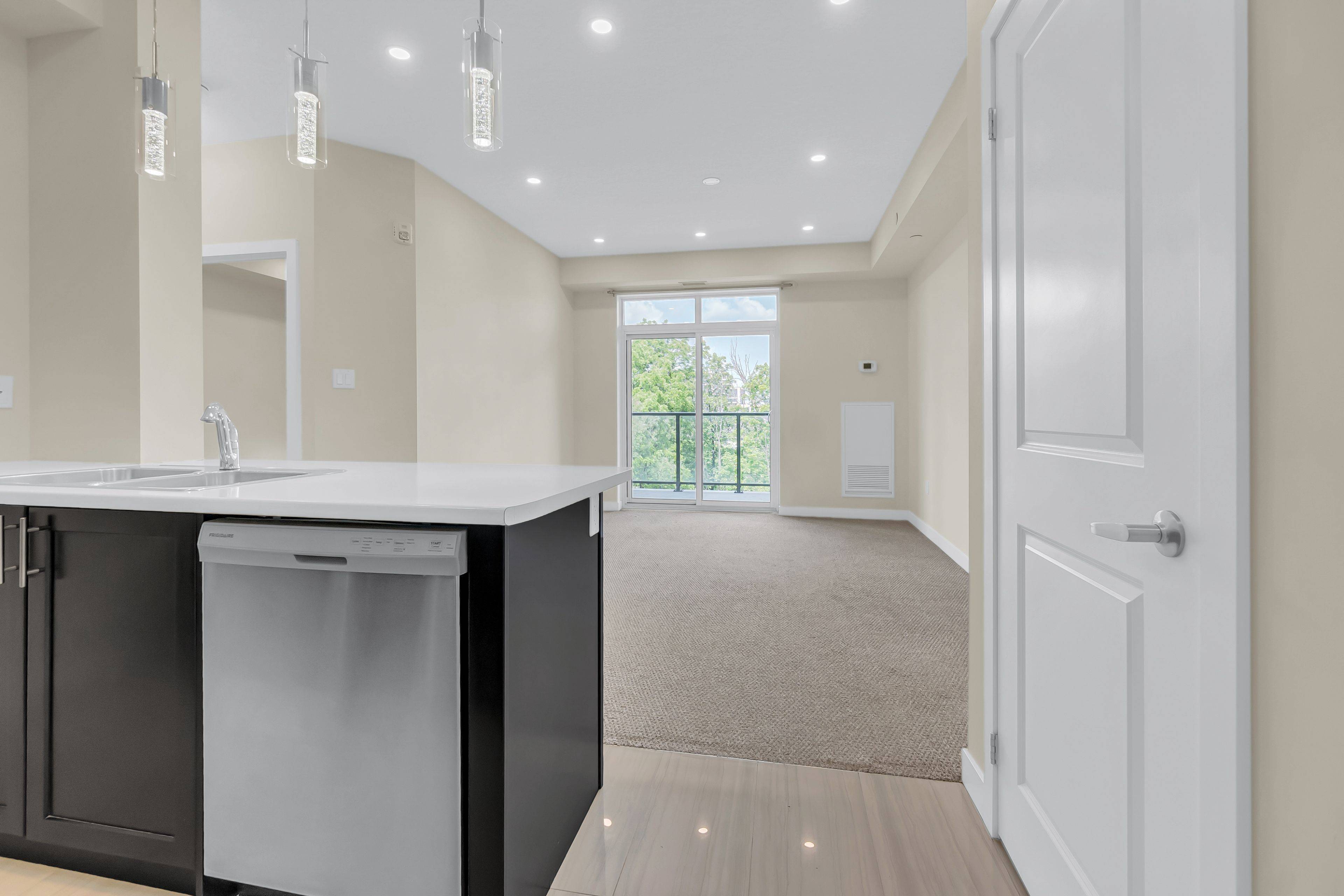REQUEST A TOUR If you would like to see this home without being there in person, select the "Virtual Tour" option and your agent will contact you to discuss available opportunities.
In-PersonVirtual Tour
$ 430,000
Est. payment | /mo
1 Bed
1 Bath
$ 430,000
Est. payment | /mo
1 Bed
1 Bath
Key Details
Property Type Condo
Sub Type Condo Apartment
Listing Status Active
Purchase Type For Sale
Approx. Sqft 500-599
Subdivision Stoney Creek
MLS Listing ID X12213609
Style Apartment
Bedrooms 1
HOA Fees $454
Annual Tax Amount $2,722
Tax Year 2025
Property Sub-Type Condo Apartment
Property Description
Welcome to Unit #416 at 125 Shoreview Place an elegant one-bedroom, one-bathroom condo offering 573 square feet of modern living. This bright and airy unit features 9-foot ceilings, stylish finishes, in-suite laundry, and a private balcony with views of green space and Lake Ontario. The open-concept living area flows into a contemporary kitchen complete with stainless steel appliances, sleek cabinetry, and a spacious peninsula with breakfast bar perfect for entertaining. The bedroom offers ample closet space and natural light, while the modern four-piece bathroom adds a touch of luxury. Included with the unit are one underground parking space and a storage locker. Residents of Sapphire Condominiums enjoy top-tier amenities such as a fitness centre, party room, rooftop terrace, and visitor parking. Located steps from Lake Ontario, waterfront trails, parks, restaurants, and with easy access to the QEW, this home offers the best of comfort and convenience in a sought-after community.
Location
Province ON
County Hamilton
Community Stoney Creek
Area Hamilton
Rooms
Family Room No
Basement None
Kitchen 1
Interior
Interior Features Other
Cooling Central Air
Fireplace No
Heat Source Gas
Exterior
Garage Spaces 1.0
Exposure West
Total Parking Spaces 1
Balcony Enclosed
Building
Story 4
Unit Features Beach
Locker Owned
Others
Pets Allowed Restricted
Listed by Realty Executives Edge Inc
Elevating Your Journey Home






