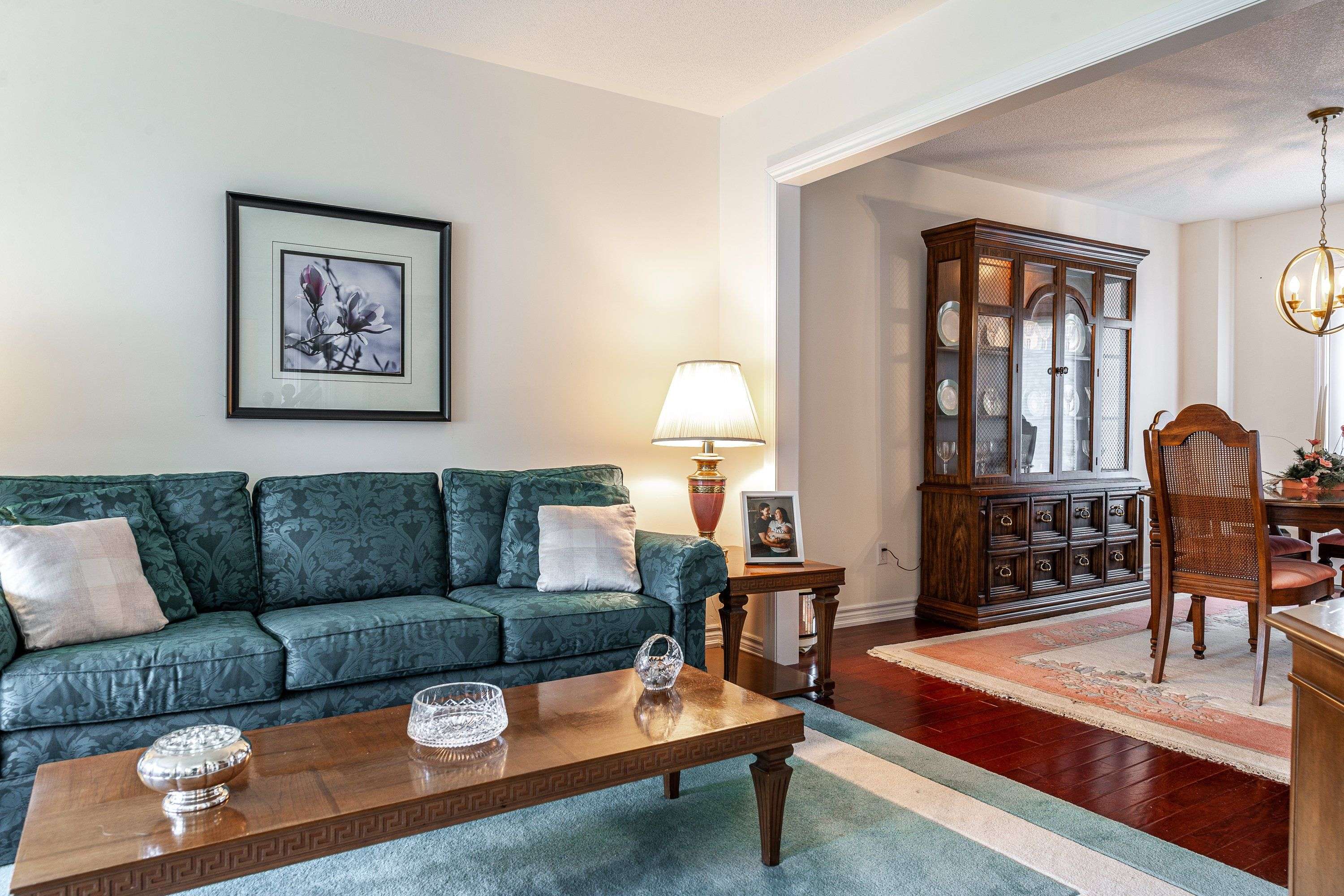3 Beds
3 Baths
3 Beds
3 Baths
Key Details
Property Type Single Family Home
Sub Type Detached
Listing Status Active
Purchase Type For Sale
Approx. Sqft 1500-2000
Subdivision Norwich Town
MLS Listing ID X12213616
Style 2-Storey
Bedrooms 3
Annual Tax Amount $3,933
Tax Year 2024
Property Sub-Type Detached
Property Description
Location
Province ON
County Oxford
Community Norwich Town
Area Oxford
Rooms
Family Room Yes
Basement Development Potential, Unfinished
Kitchen 1
Interior
Interior Features Water Softener, Water Heater
Cooling Central Air
Fireplaces Type Natural Gas
Fireplace Yes
Heat Source Gas
Exterior
Exterior Feature Deck, Landscaped
Garage Spaces 2.0
Pool None
Roof Type Asphalt Shingle
Lot Frontage 51.0
Lot Depth 120.0
Total Parking Spaces 6
Building
Foundation Poured Concrete
Others
Virtual Tour https://unbranded.youriguide.com/63_delong_dr_norwich_on/
Elevating Your Journey Home






