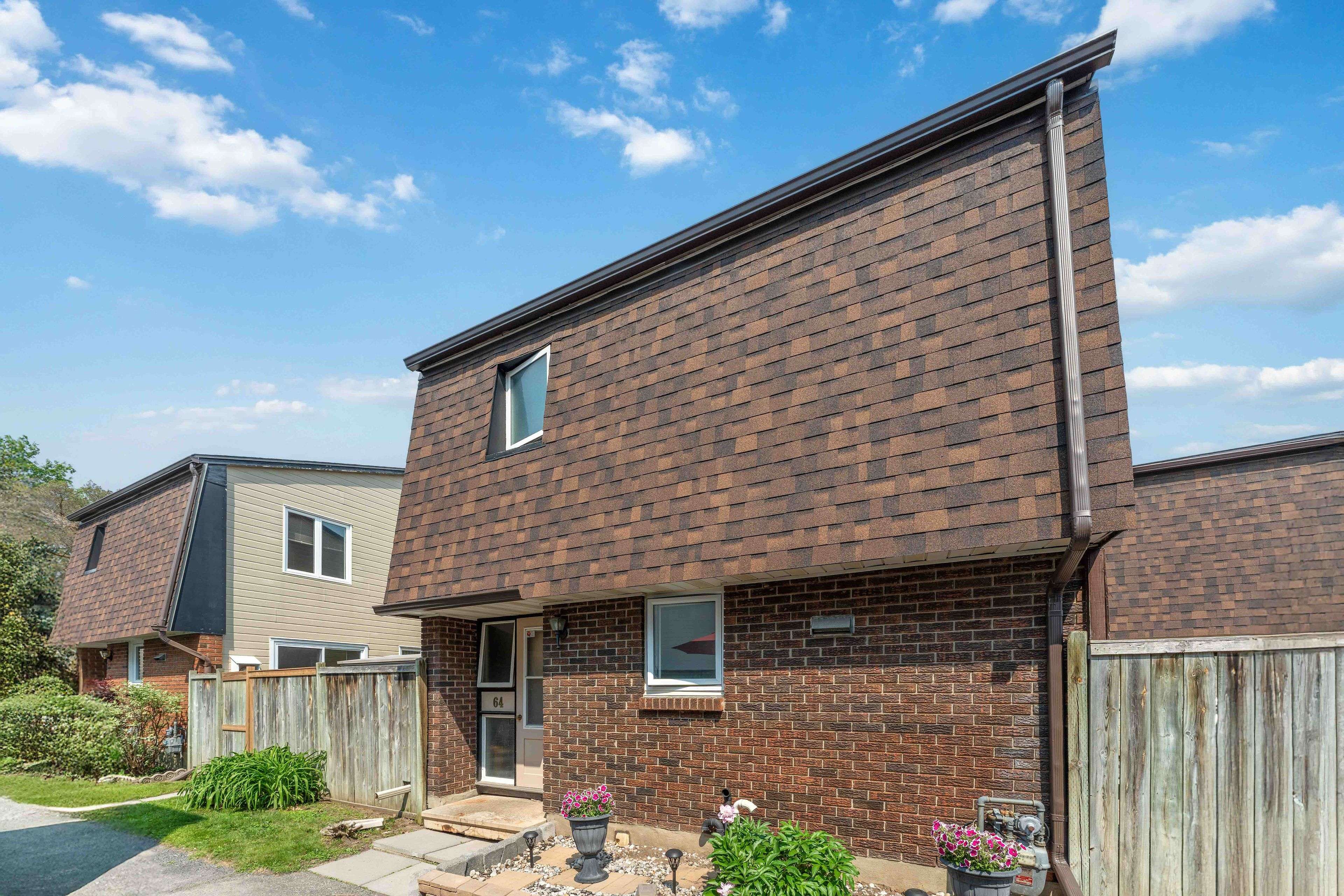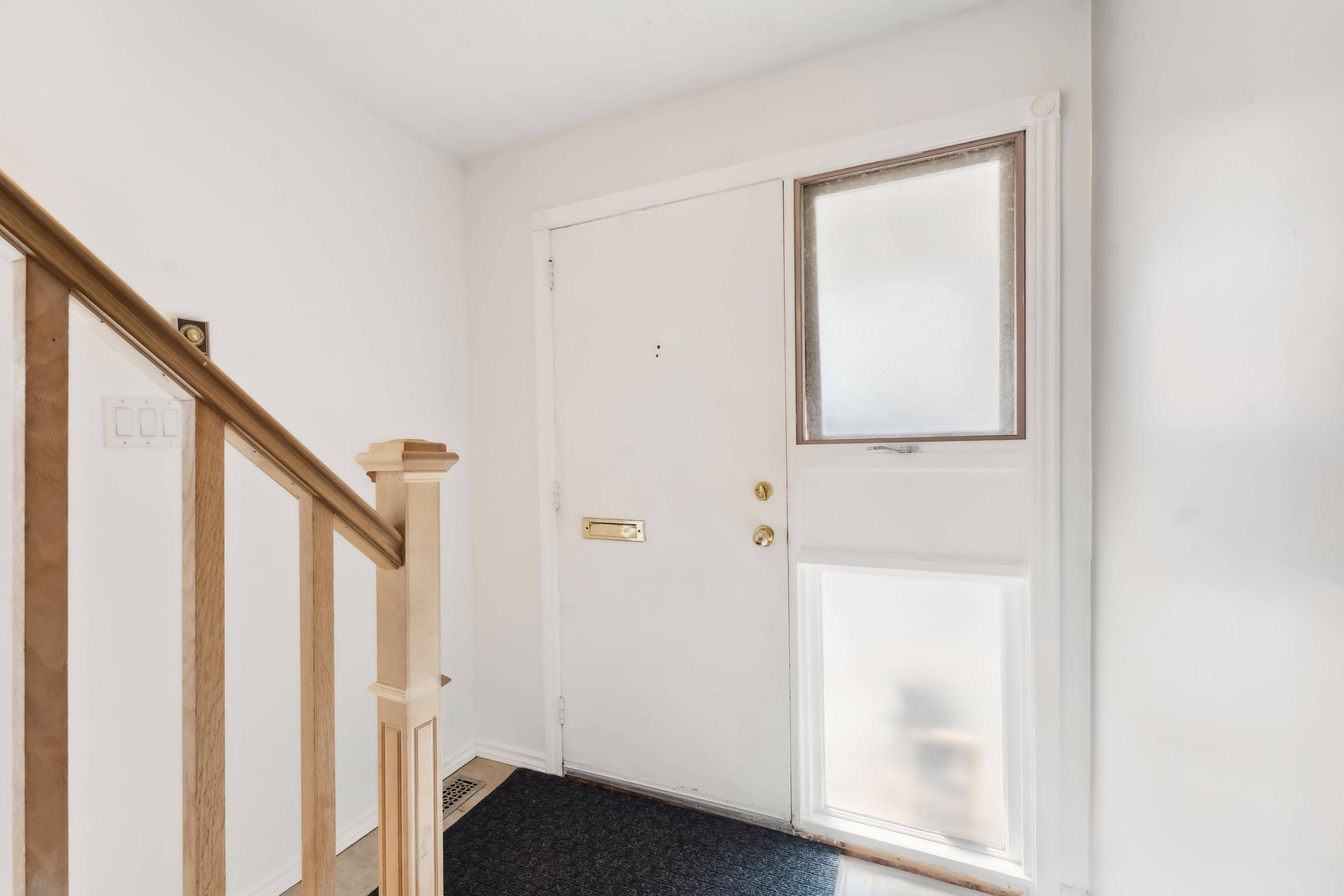Deanna Mendes
elevated & co. realty - RE/MAX Escarpment Realty
deanna@elevatedandco.ca +1(416) 557-87373 Beds
2 Baths
3 Beds
2 Baths
Key Details
Property Type Townhouse
Sub Type Condo Townhouse
Listing Status Active
Purchase Type For Sale
Approx. Sqft 1400-1599
Subdivision 2607 - Sawmill Creek/Timbermill
MLS Listing ID X12213558
Style 2-Storey
Bedrooms 3
HOA Fees $616
Annual Tax Amount $2,548
Tax Year 2025
Property Sub-Type Condo Townhouse
Property Description
Location
Province ON
County Ottawa
Community 2607 - Sawmill Creek/Timbermill
Area Ottawa
Rooms
Family Room No
Basement Full, Finished
Kitchen 1
Interior
Interior Features None
Cooling Central Air
Fireplace Yes
Heat Source Gas
Exterior
Parking Features Surface
Exposure North
Total Parking Spaces 1
Balcony None
Building
Story 1
Unit Features Park,Public Transit,School
Locker None
Others
Pets Allowed Restricted
Elevating Your Journey Home






