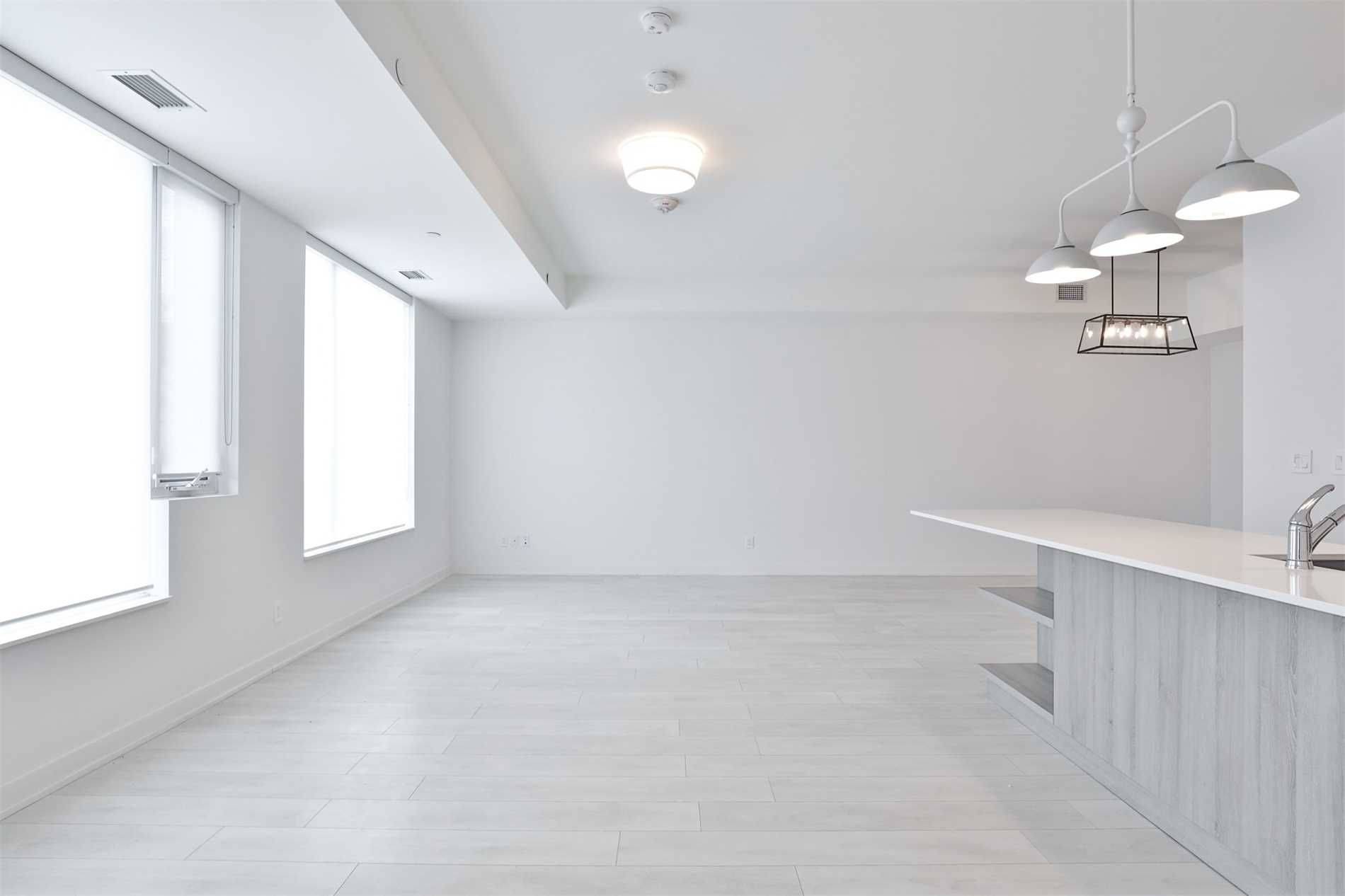Deanna Mendes
elevated & co. realty - RE/MAX Escarpment Realty
deanna@elevatedandco.ca +1(416) 557-87373 Beds
3 Baths
3 Beds
3 Baths
Key Details
Property Type Townhouse
Sub Type Condo Townhouse
Listing Status Active
Purchase Type For Sale
Approx. Sqft 1600-1799
Subdivision Casa Loma
MLS Listing ID C12219893
Style 2-Storey
Bedrooms 3
HOA Fees $1,878
Annual Tax Amount $8,026
Tax Year 2024
Property Sub-Type Condo Townhouse
Property Description
Location
Province ON
County Toronto
Community Casa Loma
Area Toronto
Rooms
Family Room Yes
Basement None
Kitchen 1
Interior
Interior Features Other
Heating Yes
Cooling Central Air
Fireplace No
Heat Source Gas
Exterior
Parking Features Underground
Garage Spaces 1.0
Exposure North
Total Parking Spaces 1
Balcony Terrace
Building
Story 1
Unit Features Park,Place Of Worship,Public Transit,School
Locker Owned
Others
Pets Allowed Restricted
Elevating Your Journey Home






