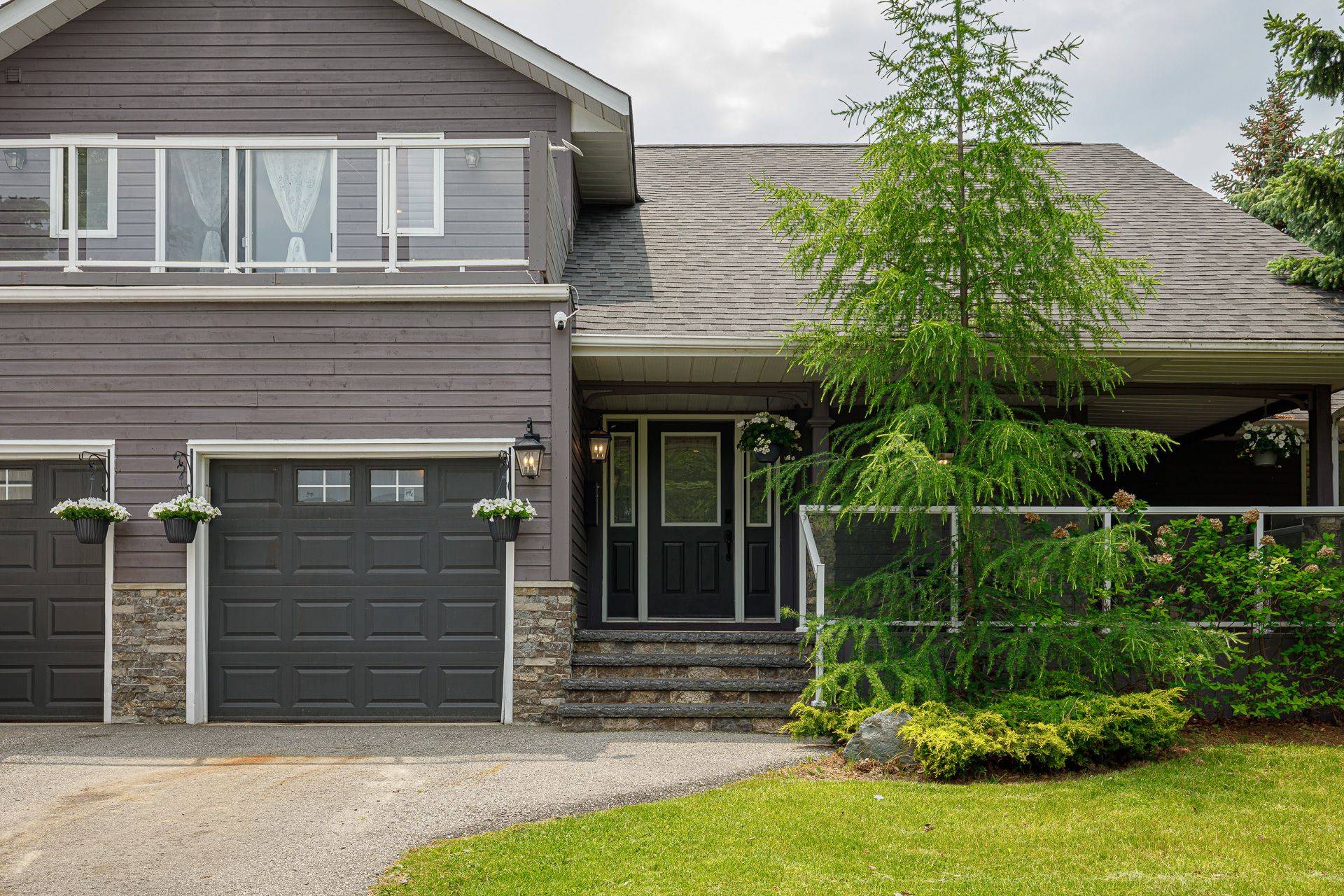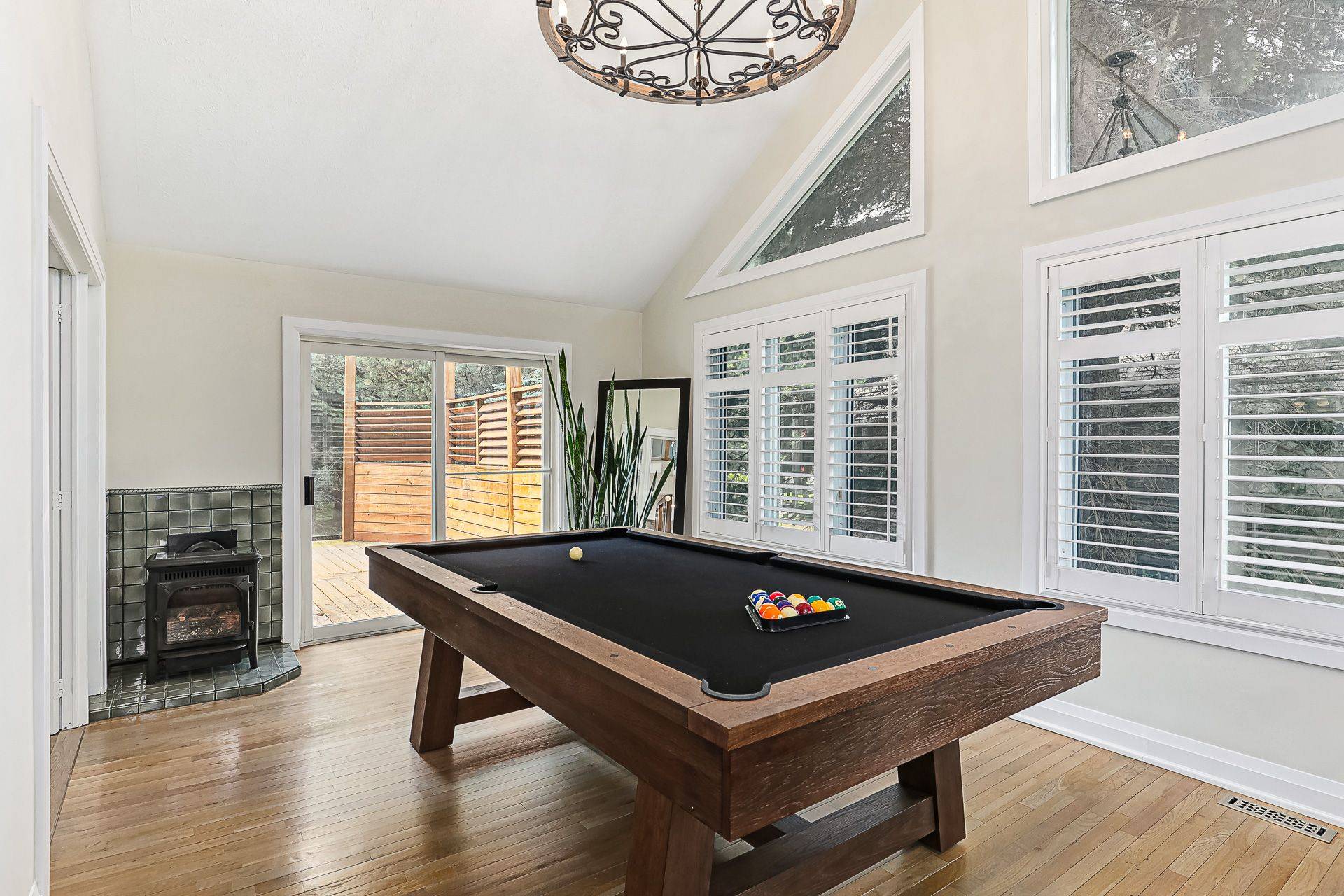4 Beds
4 Baths
4 Beds
4 Baths
Key Details
Property Type Single Family Home
Sub Type Detached
Listing Status Active
Purchase Type For Sale
Approx. Sqft 2500-3000
Subdivision Blue Mountains
MLS Listing ID X12220295
Style 2-Storey
Bedrooms 4
Building Age 31-50
Annual Tax Amount $6,000
Tax Year 2024
Property Sub-Type Detached
Property Description
Location
Province ON
County Grey County
Community Blue Mountains
Area Grey County
Rooms
Family Room Yes
Basement Full, Finished
Kitchen 1
Separate Den/Office 1
Interior
Interior Features Sauna, Central Vacuum, Other, Auto Garage Door Remote
Cooling Central Air
Fireplaces Type Natural Gas
Fireplace Yes
Heat Source Gas
Exterior
Parking Features Private Double
Garage Spaces 2.0
Pool None
Roof Type Asphalt Shingle
Lot Frontage 74.87
Total Parking Spaces 8
Building
Foundation Block
Elevating Your Journey Home






