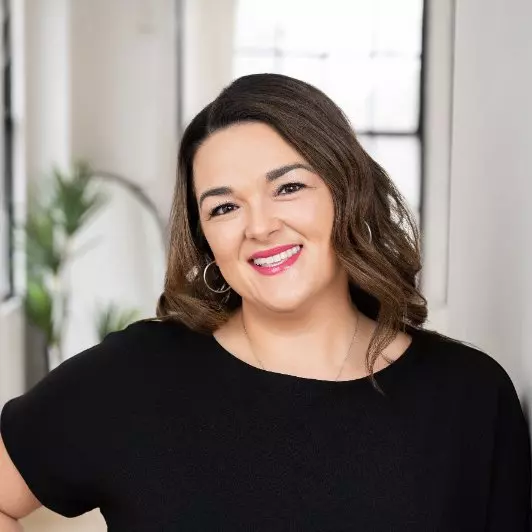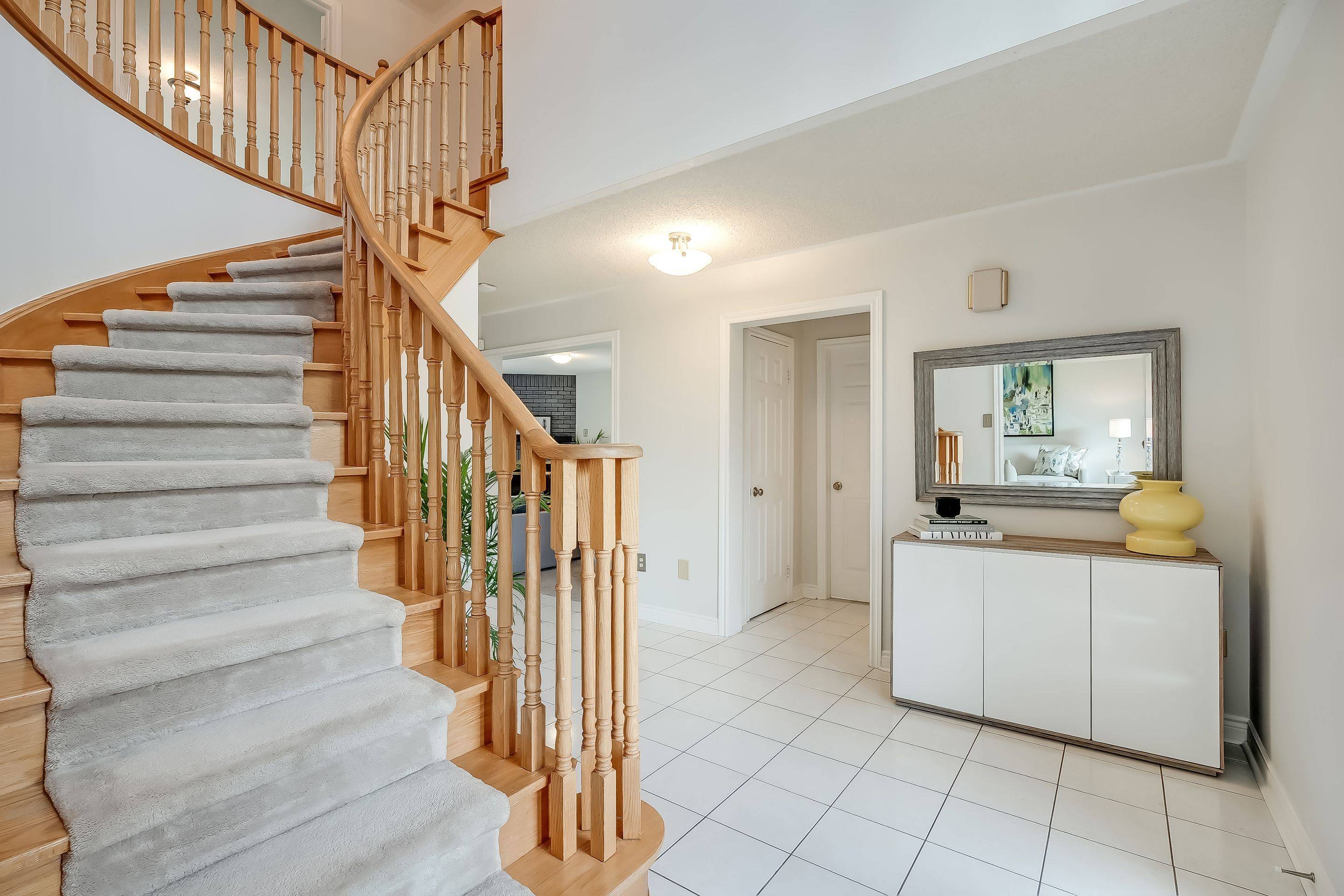$1,590,000
$1,598,000
0.5%For more information regarding the value of a property, please contact us for a free consultation.
4 Beds
4 Baths
SOLD DATE : 05/31/2025
Key Details
Sold Price $1,590,000
Property Type Single Family Home
Sub Type Detached
Listing Status Sold
Purchase Type For Sale
Approx. Sqft 2500-3000
Subdivision 1004 - Cv Clearview
MLS Listing ID W12172459
Sold Date 05/31/25
Style 2-Storey
Bedrooms 4
Building Age 31-50
Annual Tax Amount $6,916
Tax Year 2025
Property Sub-Type Detached
Property Description
This beautifully maintained and upgraded family home offers 3,858 livable square feet and sits in one of Oakville's most sought-after neighbourhoods. With a classic centre hall floor plan, this residence boasts a perfect balance of formal elegance and comfortable family living. A combined formal living and dining room is ideal for hosting family gatherings or special occasions. The heart of the home is the sun-filled, eat-in kitchen, featuring ample cabinetry and a walk-out to a private, landscaped backyard complete with an inground saltwater pool (2022) - a perfect summer retreat. Adjacent to the kitchen, the cozy family room offers a relaxing space to unwind. Convenient mudroom includes garage access and main floor laundry with custom cabinetry and added storage. Upstairs, you'll find four generously sized bedrooms, including a well-appointed primary suite with spa-like ensuite and spacious walk-in closet, offering plenty of room for a growing family. The finished basement provides additional living space complete with recreation area, exercise area, and second study. Located in a prime Oakville location, close to top-rated schools, parks, shopping, and easy access to highways, 1171 Thoresby Road presents the perfect blend of style, space, and convenience. Welcome Home.
Location
Province ON
County Halton
Community 1004 - Cv Clearview
Area Halton
Zoning RL5
Rooms
Family Room Yes
Basement Full, Finished
Kitchen 1
Interior
Interior Features Auto Garage Door Remote
Cooling Central Air
Fireplaces Number 1
Fireplaces Type Family Room
Exterior
Parking Features Private Double
Garage Spaces 2.0
Pool Inground, Salt
Roof Type Asphalt Shingle
Lot Frontage 54.13
Lot Depth 103.35
Total Parking Spaces 4
Building
Foundation Poured Concrete
Others
Senior Community Yes
ParcelsYN No
Read Less Info
Want to know what your home might be worth? Contact us for a FREE valuation!

Our team is ready to help you sell your home for the highest possible price ASAP
"My job is to find and attract mastery-based agents to the office, protect the culture, and make sure everyone is happy! "






