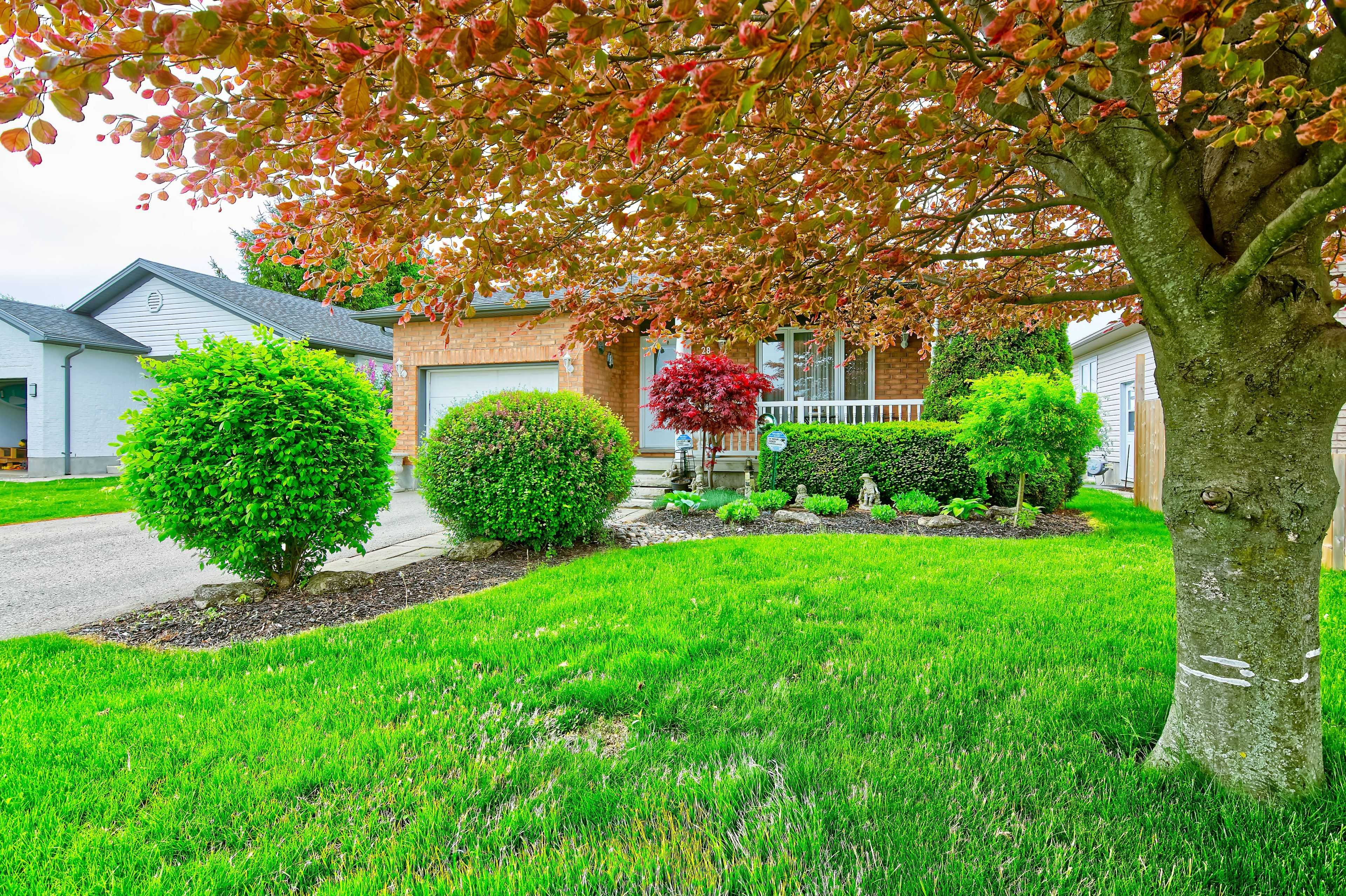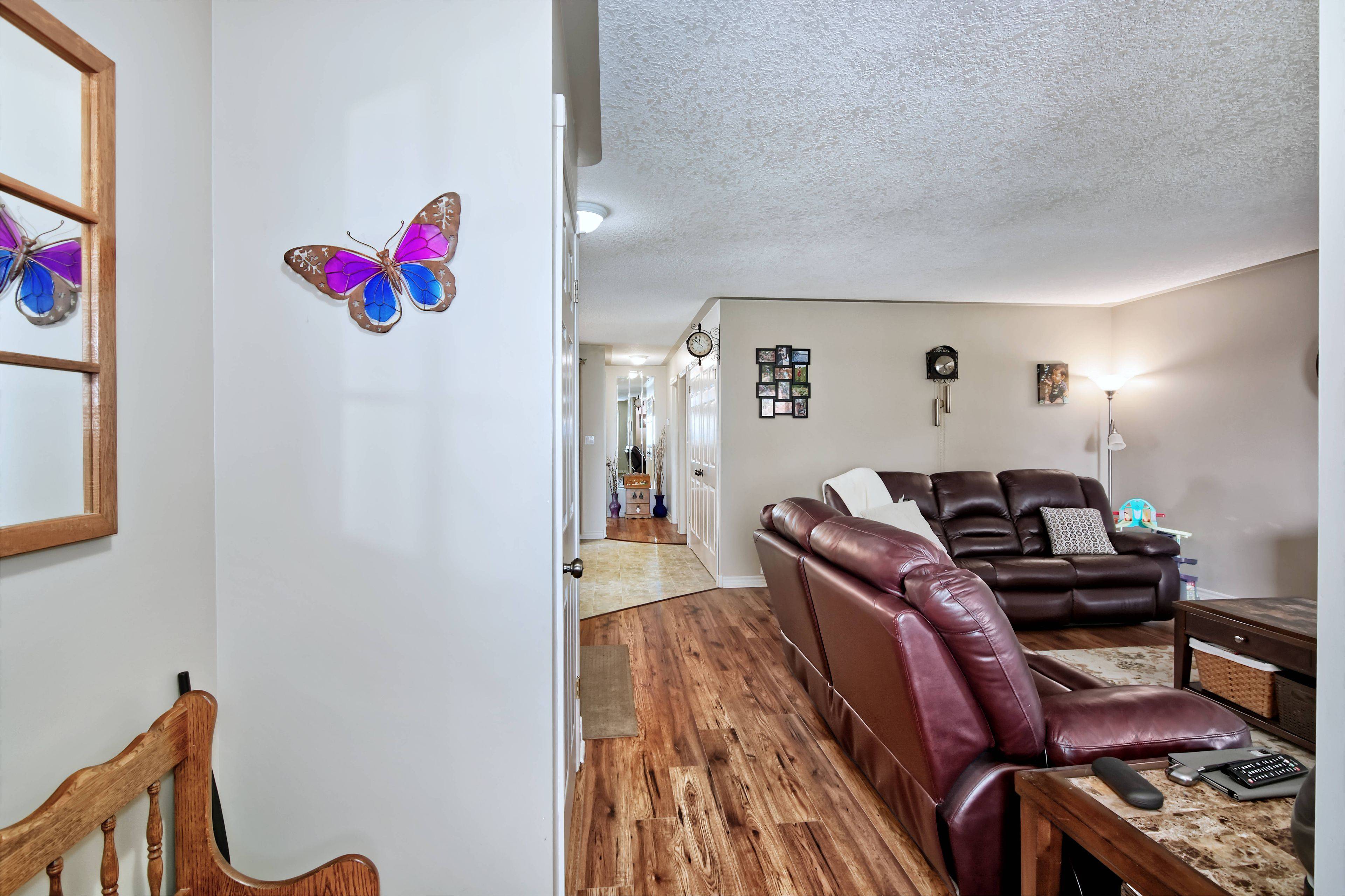$590,000
$599,000
1.5%For more information regarding the value of a property, please contact us for a free consultation.
3 Beds
2 Baths
SOLD DATE : 06/05/2025
Key Details
Sold Price $590,000
Property Type Single Family Home
Sub Type Detached
Listing Status Sold
Purchase Type For Sale
Approx. Sqft 1100-1500
Subdivision Aylmer
MLS Listing ID X12162713
Sold Date 06/05/25
Style Bungalow
Bedrooms 3
Building Age 16-30
Annual Tax Amount $3,818
Tax Year 2024
Property Sub-Type Detached
Property Description
Charming Bungalow with In-Law Suite & Scenic Views - Just 10 Minutes to St. Thomas! This beautifully updated bungalow offers the perfect blend of comfort, functionality, and charm. Featuring an open-concept main floor with a modern eat-in kitchen, this home is ideal for entertaining and everyday living. The main floor laundry adds extra convenience, along with two spacious bedrooms and a welcoming front porch to enjoy quiet mornings. Downstairs, a separate entrance leads to a fully equipped in-law suite with a second kitchen, third bedroom, and a cozy family room perfect for extended family, guests, or potential rental income. Step outside to a fully fenced backyard that backs onto a peaceful farmers field, offering privacy and a beautiful rural backdrop. Located in a quiet neighbourhood in a friendly town with all essential amenities nearby just a 10-minute drive to St. Thomas! Don't miss this versatile and move-in-ready home in an ideal setting!
Location
Province ON
County Elgin
Community Aylmer
Area Elgin
Zoning R1
Rooms
Family Room Yes
Basement Finished, Separate Entrance
Kitchen 2
Separate Den/Office 1
Interior
Interior Features In-Law Capability, Primary Bedroom - Main Floor, Water Heater
Cooling Central Air
Exterior
Exterior Feature Deck, Porch
Parking Features Private
Garage Spaces 1.0
Pool None
Roof Type Asphalt Shingle
Lot Frontage 44.0
Lot Depth 114.83
Total Parking Spaces 3
Building
Foundation Poured Concrete
Others
Senior Community Yes
Security Features Carbon Monoxide Detectors,Smoke Detector
ParcelsYN No
Read Less Info
Want to know what your home might be worth? Contact us for a FREE valuation!

Our team is ready to help you sell your home for the highest possible price ASAP
"My job is to find and attract mastery-based agents to the office, protect the culture, and make sure everyone is happy! "






