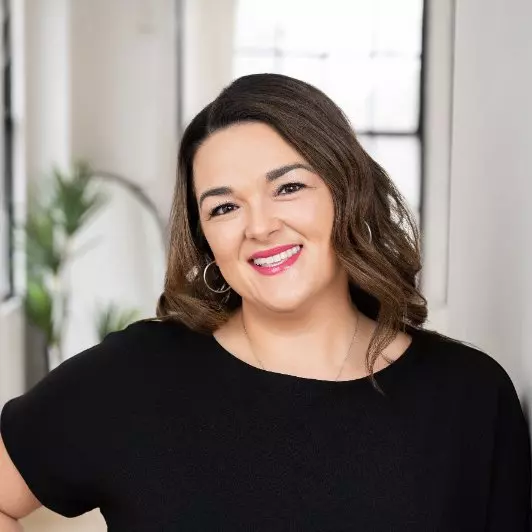$385,000
$389,900
1.3%For more information regarding the value of a property, please contact us for a free consultation.
3 Beds
1 Bath
0.5 Acres Lot
SOLD DATE : 06/06/2025
Key Details
Sold Price $385,000
Property Type Single Family Home
Sub Type Detached
Listing Status Sold
Purchase Type For Sale
Approx. Sqft 700-1100
Subdivision Bonfield
MLS Listing ID X12170506
Sold Date 06/06/25
Style 2-Storey
Bedrooms 3
Annual Tax Amount $2,469
Tax Year 2024
Lot Size 0.500 Acres
Property Sub-Type Detached
Property Description
Visit REALTOR website for additional information. --Charming 3-Bedroom Bungalow on Spacious Country Lot Ideal for Downsizing or First-Time Home Buyers. Welcome to your peaceful country retreat! This charming 3-bedroom bungalow sits on a beautiful landscaped, generously sized lot perfect for enjoying the serenity of rural living while staying just 20 minutes from all major amenities. Step inside to find bright, welcoming layout with updated windows that fill the home with natural light. The durable steel roof ensures low maintenance living, while the partially finished lower level offers flexible space for a family room, home office, or hobby area. Car enthusiasts, hobbyists, or those in need of extra storage will love the impressive 24x40 detached garage, complete with electrical service - perfect for a workshop, home business setup or simply keeping your vehicles and gear protected year-round.
Location
Province ON
County Nipissing
Community Bonfield
Area Nipissing
Rooms
Family Room Yes
Basement Partially Finished
Kitchen 1
Interior
Interior Features Water Heater
Cooling None
Exterior
Parking Features Private Double
Garage Spaces 6.0
Pool None
Roof Type Metal
Lot Frontage 400.0
Lot Depth 237.0
Total Parking Spaces 10
Building
Foundation Concrete Block
Others
Senior Community Yes
Read Less Info
Want to know what your home might be worth? Contact us for a FREE valuation!

Our team is ready to help you sell your home for the highest possible price ASAP
"My job is to find and attract mastery-based agents to the office, protect the culture, and make sure everyone is happy! "






