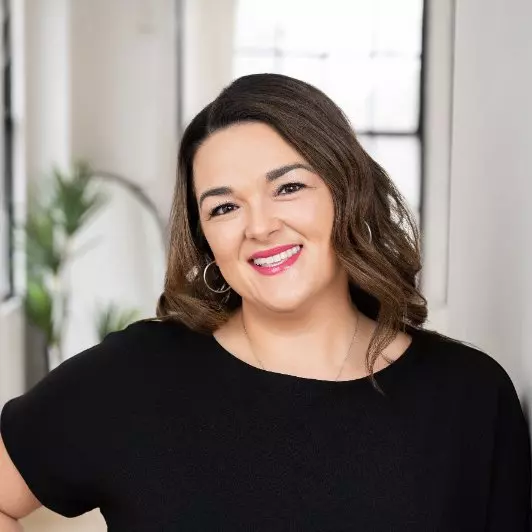$245,000
$310,000
21.0%For more information regarding the value of a property, please contact us for a free consultation.
2 Beds
1 Bath
SOLD DATE : 06/07/2025
Key Details
Sold Price $245,000
Property Type Single Family Home
Sub Type Detached
Listing Status Sold
Purchase Type For Sale
Approx. Sqft 700-1100
Subdivision 716 - South Stormont (Cornwall) Twp
MLS Listing ID X12106131
Sold Date 06/07/25
Style Bungalow
Bedrooms 2
Annual Tax Amount $1,930
Tax Year 2025
Property Sub-Type Detached
Property Description
Welcome to this delightful 2-bedroom, 1-bath bungalow perfect for anyone looking for a cozy home with room to add their personal touch. This home offers a warm and inviting layout, featuring a sunny living room, an eat-in kitchen, and a generous yard space ideal for gardening or relaxing outdoors. While some updates may be on your to-do list, the home is full of potential for the right buyer who sees the charm and value in a solid, well-located property. The unfinished basement provides extra space to grow or to use as a hobby room, storage, or workshop. Deep lot offers privacy. Detached garage and carport. Close to schools, highways and everyday amenities. A great opportunity to build equity over time. If you're looking for a great starter home or a project with promise, this sweet bungalow might just be the one for you!
Location
Province ON
County Stormont, Dundas And Glengarry
Community 716 - South Stormont (Cornwall) Twp
Area Stormont, Dundas And Glengarry
Rooms
Family Room No
Basement Unfinished
Kitchen 1
Interior
Interior Features Sump Pump, Water Heater Owned
Cooling None
Exterior
Garage Spaces 1.0
Pool None
Roof Type Asphalt Shingle
Lot Frontage 60.0
Lot Depth 250.0
Total Parking Spaces 6
Building
Foundation Concrete Block, Poured Concrete
Sewer Drain Back System
Others
Senior Community Yes
Read Less Info
Want to know what your home might be worth? Contact us for a FREE valuation!

Our team is ready to help you sell your home for the highest possible price ASAP
"My job is to find and attract mastery-based agents to the office, protect the culture, and make sure everyone is happy! "






